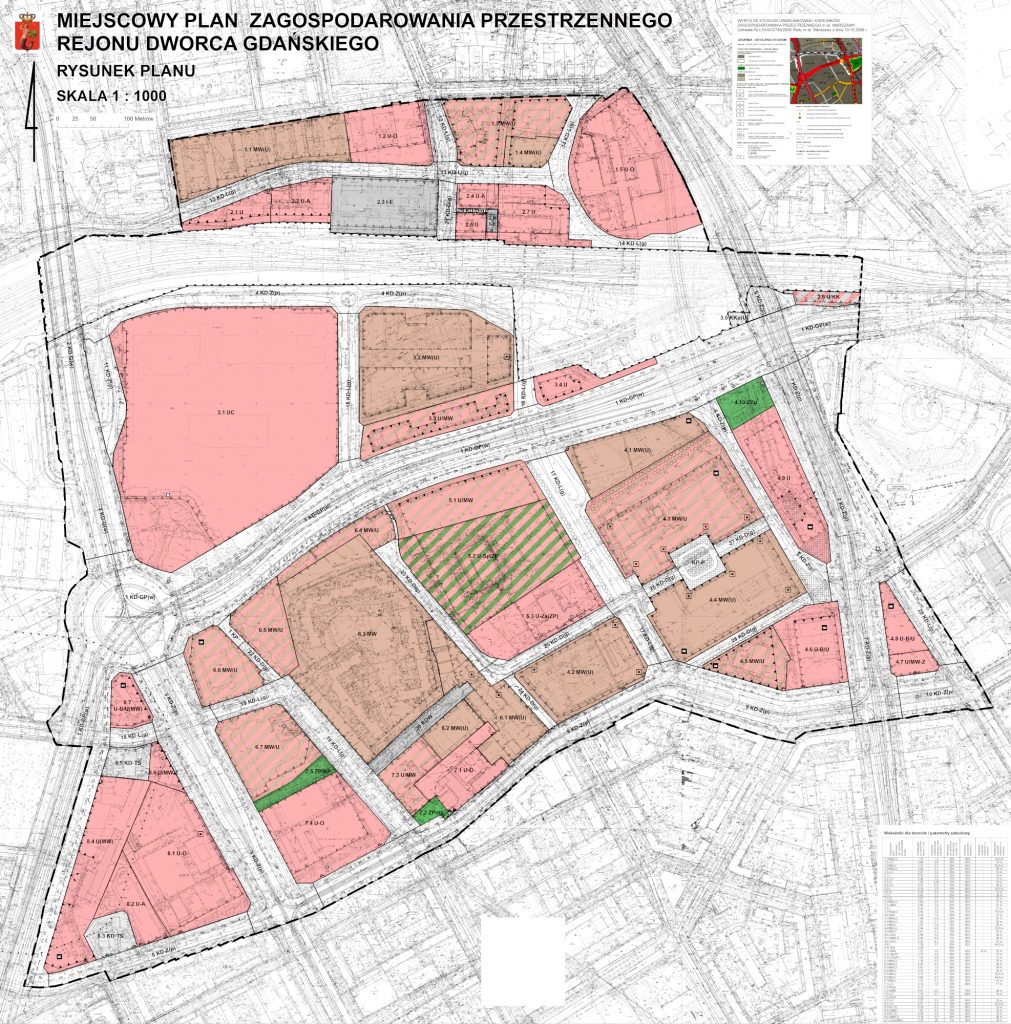PLANS FOR CITY CENTRE AREA
Local spatial development plan for the Gdański Station area
The Local spatial development plan for the Gdański Station area covers the area located in the central part of Warsaw, at the junction of three Warsaw districts – Śródmieście [Downtown], Żoliborz and Wola. Functionally, it is a downtown area with a diversified urban tissue. The study covers an area of 111 ha. In the arrangements of the plan connected with the functional and spatial aspects and the principles of land development, a number of compromises had to be made, resulting from the economic reasons of the property owners, ownership conditions, the principles of shaping the spatial order and the need to protect the natural environment. There are areas of multi-family housing development, multi-family housing with the admission of services development and areas of various types of services, including the land intended for a commercial facility with a sales area of over 2000 m2. In addition, there are also designated green areas and infrastructure areas, both technical and related to transport.
