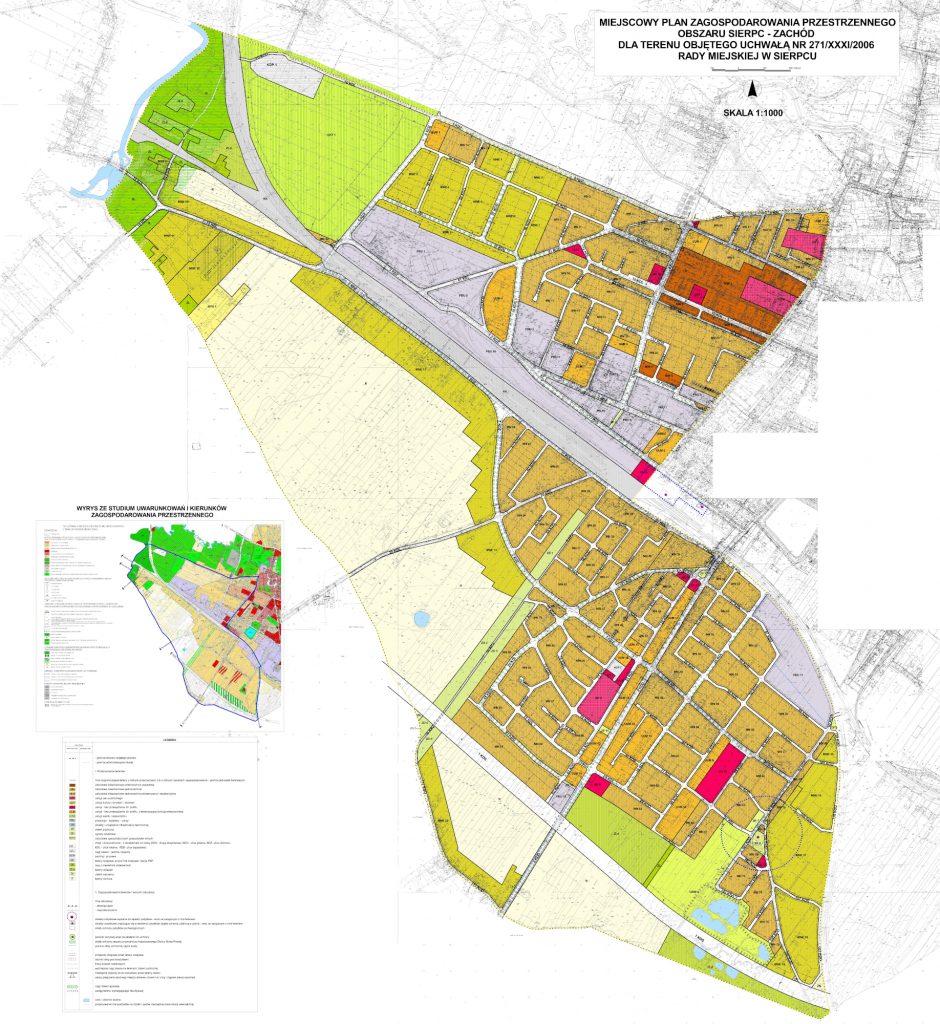PLANS FOR SUBURBAN AND RURAL AREAS
Local spatial development plan for the Sierpc – Zachód
The Local spatial development plan for the Sierpc-Zachód [Western Sierpc] area covers a fragment of the western part of the city of Sierpc. A railway line, with a station located in the east-central part of the study, around which the development areas are concentrated, runs through the area of the plan. The construction areas in the plan are compact blocks of extensive single-family residential buildings and mansions, as well as areas of multi-family residential buildings, served by a developed, hierarchical street network. The areas located in the western part of the plan were designated for extensive functions, including cultural and tourism services – an open-air museum. The character of other valuable open areas, i.e. agricultural and forest areas, was preserved.
