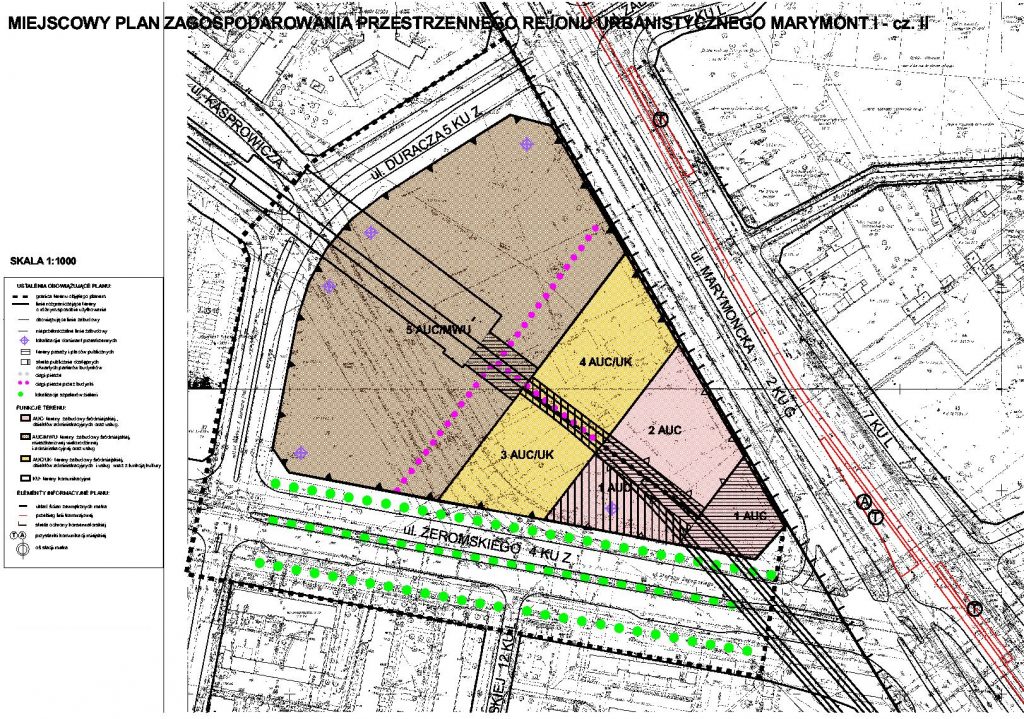URBAN AREA PLAN
Local spatial development plan for the Marymont I urban area – part II
The Local spatial development plan for the Marymont I urban area – part II is a continuation of the multi-stage study for the eastern part of the Bielany District. The second part covered the area above the subway tunnel, limited on each side by main transport routes. Due to a number of conditions – especially in terms of transport – this area was indicated for downtown development, i.e. concentrated service and multi-family housing development.
